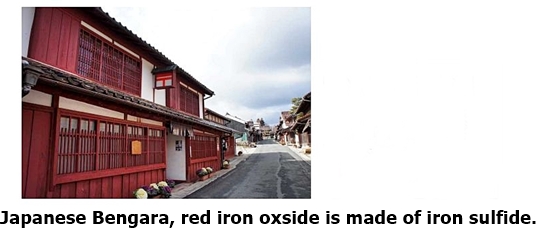
「まちなみ通信」のリスト
最新号までupされていますね、有難うございます。
楽しみに拝読させて頂きます。
22.12.24
しまなみ通信 No.40
This is the state of Saiwai-cho in front of the Tonooka Tunnel in 1971.
Currently, there is eetto Miyajima Koryukan at the top of the tunnel, but
at this time there was the Miyajima Town Hall.
Also, in old photos, you can see townscapes with wooden fittings facing
the streets. This street is a place where people live, and many people
come and go as in the past.
しまなみ通信 No.38
The photo above shows the former Miyajima Town Hall in the 1950s. The Miyajima
Town Office building on the right side of the photo was built in 1935,
and the building on the left side Miyajima Tourist Hall was completed in
1953.
After that, in 1969, it was integrated into the Miyajima Town Hall government
building. The design of Miyajima Tourist Hall was inherited as the Seiren
Assembly Hall.
In April 2021, this place where the former Miyajima town office was The
building will become etto Miyajima Koryukan and serve as a place where
many people gather. Even if the form changes, it inherits its role.
しまなみ通信 No.36
さかた屋さんがきれいになった。1階の入口がだいぶ変わり、すごく良い雰囲気になった。1階の出格子は作るのに苦労したとのこと。
出格子とは、通りに面した壁から出窓の様にとりつけられた格子のことですが、これが有ると用心がいいのでした。
つまり昼間、通りからは家の中も見え難くて、逆に家の中からは 外の通りは良く見えるという便利な機能が有るのでした。
更には格子の細い隙間を通して、外からの光や風、音が入って来る効果も有るそうです。
Sakataya is now good. The entrance on the first floor has changed a lot,
and it has become a very good atmosphere. It was difficult to make the
lattice on the first floor. Degoshi (出格子) is a lattice attached to the
wall facing the street like a bay window. In other words, during the daytime,
it is difficult to see the inside of the house from the street, but conversely,
it has a convenient function that allows the outside street to be clearly
visible from the inside of the house
.Furthermore, it seems that there is also an effect that light, wind, and
sound from the outside enter through the narrow gaps in the lattice.
出格子:Degoshi 出る + 格子
deru koshi
☝:この写真は昭和50年頃に撮られたモノで出格子は有りませんが、もっと古い家の造りを調べることで出格子が有った事が判ったそうです。
This photo was taken around 1975 and did not have a lattice, but it seems
that it was found by examining the structure of an older house that it
had a lattice.
The photo on the left shows the mountainside path in the 1960s. It seems
that the street was quite narrow. The five-storied pagoda can be seen in
the upper center, but Senjokaku cannot be seen well because of the trees.
The right is the current state. "The mountainside path"(山辺の小径:Yamabe
no Komichi) is paved with asphalt and has a well-maintained waterway, making
it very easy to walk. The fall prevention fence has also been changed from
a net fence to a simulated tree, taking the landscape into consideration.
I took a picture from the position where the five-storied pagoda and the ridgeline of the mountain were aligned, but the townscape does not match well. Maybe each building got taller little by little, or maybe the small path on the mountainside was improved and the shooting position shifted a little. In any case, the townscape of gabled tiled roofs continues to this day.
*I will think that the reason, why the difference of the houses' angle
is in these two pictures, is the difference of the cameras that had taken
them....
22.12.28
しまなみ通信 No.37
The photo on the left shows the front of the aquarium in the 1960s. Miyajima
Aquarium was established in 1959 as the Hiroshima Prefectural Research
Institute of Fisheries Resources. After it was transferred to the Miyajima
town and opened as a municipal Miyajima aquarium in 1967. In 1969, the
popular sea lion show was also started.
This photo was taken by folklorist Tsunekazu Miyamoto when he visited Miyajima
around that time. He traveled all over Japan and left behind a large number
of books, as well as many photographs documenting the lives of people in
various places, including the state of Miyajima.
The road in this photo is still used by many people as a road leading to
the aquarium.
23.01.04
しまなみ通信 No.35
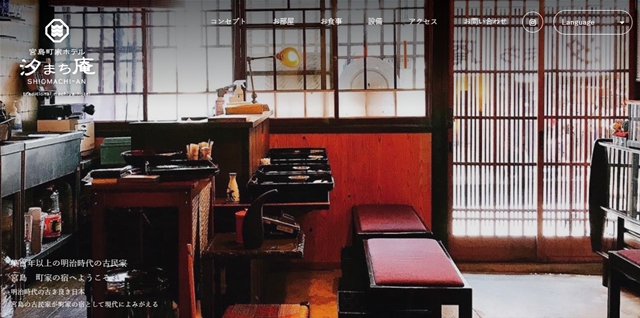
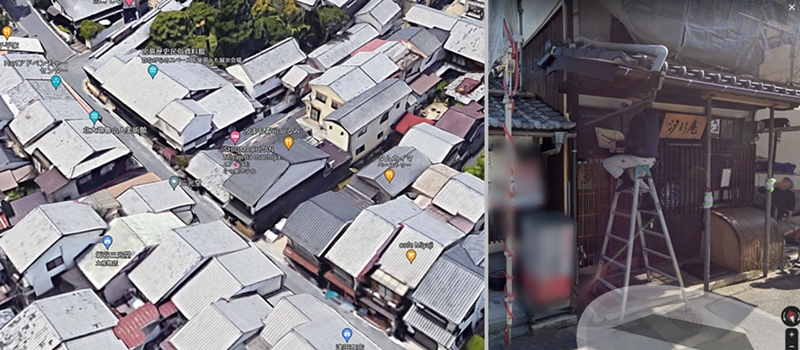
施行前:Before renovation 施行後:After
renovation
大西町の汐まち しお 庵ですが、2階の建具がアルミサッシの1枚ガラスから木製建具に変更をしました。
これは1階の格子の内側に元からある木製建具のデザインと同じモノにしました。
ところで1階の格子の隙間は、他の 町家の格子の隙間より広く作って有りまして、おそらく意識的に広くする事で、内側の木製ガラス戸を良く見えるように したのでしょう。
At Shiomachian-Heritage in Onishicho, the fittings on the second floor
have been changed from a single glass aluminum sash to wooden ones. This
is the same design as the original wooden fittings inside the lattice on
the first floor.
By the way, the gap in the lattice on the first floor was made wider than
the gap in the lattice of other townhouses, and perhaps by making it wider
intentionally, the wooden glass doors inside could be seen better.
洗濯モノが外から見えないように、2階の 屋根の上に簡易な物干しを作りました。
I made a simple clothesline on the roof of the 2nd floor so that the laundry
can't be seen from the outside.
横の壁に関して、2階と同じ 様に柱 が見える真壁にしたかったのでしたが、耐震性を強化する為に1階部分を板壁にしました。
Regarding the side walls, I wanted to make the pillars visible like the
2nd floor, but in order to strengthen the earthquake resistance, I made
the 1st floor a wooden wall.
23.01.09
しまなみ通信 No.34
The photo on the upper left is the opening ceremony when the "Minato
Tunnel" was completed in 1971. A Shinto priest attends the shrine,
which is typical of Miyajima, so they must have prayed for safe passage.
Tape cutting is pretty easy too. The two-storied townhouses in the background
are lined up. Below is the current situation. More than 50 years have passed,
and even the inside of the tunnel traces of repair can be seen. You can
see the board fence on the left side of the photo. At the time block walls
have caused accidents on school routes nationwide in the past due to large
earthquakes. It is a problem, and it is a board fence in consideration
of safety. In that case also Items that are familiar with the traditional
townscape of Miyajima are installed. The machiya townhouse in the back
is partly three stories high, and you can see the changes in lifestyle.
しまなみ通信 No.33
The photo on the left is in 1903, when the stone torii at the entrance
to the approach was constructed. In an era when there were no large cranes,
the torii gates were assembled by lifting stones weighing several tons.
The scaffolding was also made of logs. It was probably tied with thick
wires andropes. All the craftsmen were dressed in matching hanten jackets,
and they looked cool in the photo. It is the present stone torii after
117years.
しまなみ通信 No.32
The photo above was a view of the vicinity of Miyajima Theater from Yogai-Hill
in the 1960s. The Seitendo and the main hall (Goma-do) of Hoju-in Temple
could be seen in the back right of the photo. The surroundings were of
traditional wooden buildings. Except for the Miyajima Theater, the flat
side of the gable roofs faced the street. The color photo below is what
it looks like now. The Miyajima Theater has been demolished, and the NTT
exchange office circled in red has been built. The building is much lower
than the Miyajima Theater. Hoju-in Temple in the back right is still standing,
but on the left side, trees have been pruned, masonry has been improved,
and disaster prevention work is underway.
しまなみ通信 No.31
写真は、昭和40年代の桜町から海岸方向を 見た写真です。手前の左の家は、木造の伝統的な建 物の様子が伺えます。木製建具や板庇が残ってお り、2階部分の縁側の外に、雨戸の戸袋に似た枠だ
けの建具を集合させるものが残っています。その先 の家も屋根勾配が少し緩く見えます。おそらく昔の 板葺き屋根の名残があるのだろうと思われます。路
地はまだ舗装されていないようです。
右の写真が現在の桜町です。手前の左側の家はか なりの老朽化により改修されていますが、木製の格 子を付けたり古いものを活かした修理をされてい ます。右の家は、汲取り式の臭突が無くなったりエ アコンの室外機が設置されたり現代の生活に合わ せた変化が見られます。
道路が舗装され、手前の石 段には手摺りが設置されています。
The photo was taken in the 1960s, looking toward the coast from Sakura
machi. The house on the left in the foreground was a traditional wooden
building. Wooden fittings and eaves remained, and outside the porch of
the second floor was a frame resembling the door pocket of a storm door.
All that remains is to assemble the fittings. The roof of the house ahead
also looked a little looser. Presumably, there are remnants of the old
thatched roof. The ground of the road doesn't seem to be paved yet.
The photo on the right is the current Sakuramachi. The house on the left
in the foreground has been refurbished due to its age, but it has been
repaired by adding a wooden lattice and making use of the old one. The
house on the right shows some changes to suit modern life, such as the
removal of the deodorizing pipe and the installation of an outdoor unit
for air conditioner.
The road is paved, and the stone steps in front have handrails.
しまなみ通信 No.30
左の写真は、昭和40年代の滝町付近です。入母 屋屋根の立派な建物です。建物右手の塀の中にある 植木がきれいに剪定されています。
壁や瓦などはき れいに管理されているように見えます。左端に電 柱、右上に電線が写っています。
右は現在の滝町の写真です。ほぼ変更無く入母屋 屋根の建物が建っています。昭和の写真では、電柱・ 電線がありましたが、電線類地中化事業により電柱
も電線も地中化されて、スッキリしています。それ に変わって街灯が建っています。
また、塀の内側の 植栽が大きく成長しています。 滝町は、白糸川にあった滝から名が付いたとさ れ、過去には「瀧」の字に関連したお宮などがいく つかあったようです。
The photo on the left was around Takimachi in the Showa 40's. It was a
splendid building with a gabled roof. The plants in the fence on the right
hand side of the building were neatly pruned.
The walls and roof tiles appeared to be well maintained. A utility pole was visible on the far left, and an electric wire was visible on the upper right.
The photo on the right is the current Takimachi. A building with a gabled
roof is built almost unchanged. There were utility poles and electric wires
in Showa photographs, but the utility poles have been removed due to the
electric wire undergrounding project. Electric wires are also underground,
and it's refreshing. Streetlights have replaced it.
Also, the plants inside the fence are growing big. Takimachi is said to
have been named after a waterfall in the Shiraito River, and it seems that
there were several shrines related to the character "Taki" in
the past.
しまなみ通信 No.29
左の写真は、昭和40年代の伊勢町付近です。角地の3階建てが建築中です。手前に「中井結納店」 の看板が見えます。今は、結納を行う人が少なくな
っているかもしれませんね。
右は現在の伊勢町の写真です。3階建の建物は形が変わらずに存在しています。その向こう側に入母 屋屋根の形が同じように見えます。
道路が一部拡幅 され、手前の建物は建て替えられましたが、玄関上の庇の出桁や腕木は、宮島町家の特徴として設置さ れています。
拡幅された道路部分は、車の離合場所 になっています。 現在は伊勢町となっていますが、以前は、「存光寺町」と呼ばれていました。
The photo on the left was around Ise-machi in the 1960s. At the corner,
a three-storied house was under construction. The signboard, painted"Nakai
Yuino-shop" was foreground of that house. Nowadays, there are few
people who perform Yuino(betrothal gift).
The photo on the right is the current Ise-machi. The shape of the three-storied
house exists unchanged. On the behind, we can see the house with Irimoya-roof,
which has been unchanging.
Partial widening of the road and the house in front was rebuilt, but in
the entrance, the beams and brackets of the eaves are characteristic of
Miyajima Machiya. The widened part of the road is the place where cars
leave and depart. In this area, although it is called Ise-Machi, it used
to be called Zonko-Temple Machi.
令和3年度伝建保存事業が進んでいます。 今年度は大西町の河野邸(汐まち庵)と中江町の坂田邸(さかた屋)の2件が、市の伝建補助金を活用し て、保存事業(修理)を行っています。
河野邸は屋根と2階窓、側面改修、奥側の日だな工事 が対象になりました。既に工事が終わり、完了の手続 きを行っているところです。
坂田邸は、表の1階開口部、2階の構造補強、側面の 補修、神社側の改修工事が対象です。現在工事中で年 内完成を目指しています。
The 3rd year of Reiwa Denken preservation project is progressing. This
fiscal year, we are carrying out preservation projects (repairs) for the
Kono residence (Shiomachi-cottage) in Onishi-Machi and the Sakata residence
(Sakata-shop) in Nakae-Machi, using the city's construction subsidy.
For the Kono residence, the roof, windows on the second floor, side renovations,
and sunshade construction on the back side were targeted. The work has
already been completed and is in the process of being completed.
For the Sakata residence, the scope is the front 1st floor opening, the
structural reinforcement of the 2nd floor, the repair of the sides, and
the renovation work on the shrine side. It is currently under construction
and is expected to be completed by the end of the year.
しまなみ通信 No.28
The photo above was from the Taisho era to the early Showa era. You can see that the coastline of the island was slightly smaller than it actually is. Mikasahama-Seashore was a sandy beach without a breakwater. Ajina on the opposite shore was almost like a mountain, and you can't see any houses or buildings. Many of the ships floating on the sea were small, and the slightly larger ship in the center looks like it has two sail poles.
The photo below shows how it looks now. It seems that the townscape and the row of houses have not changed much from the past to the present. On the other hand, many condominiums are lined up on the opposite bank and development is progressing, and a big change can be seen. As for the changes on the island, the coastline has become cleaner and is being developed as a tourist spot. JR Ferry and Matsudai Kisen's ferry come and go regularly on the sea.
しまなみ通信 No.27
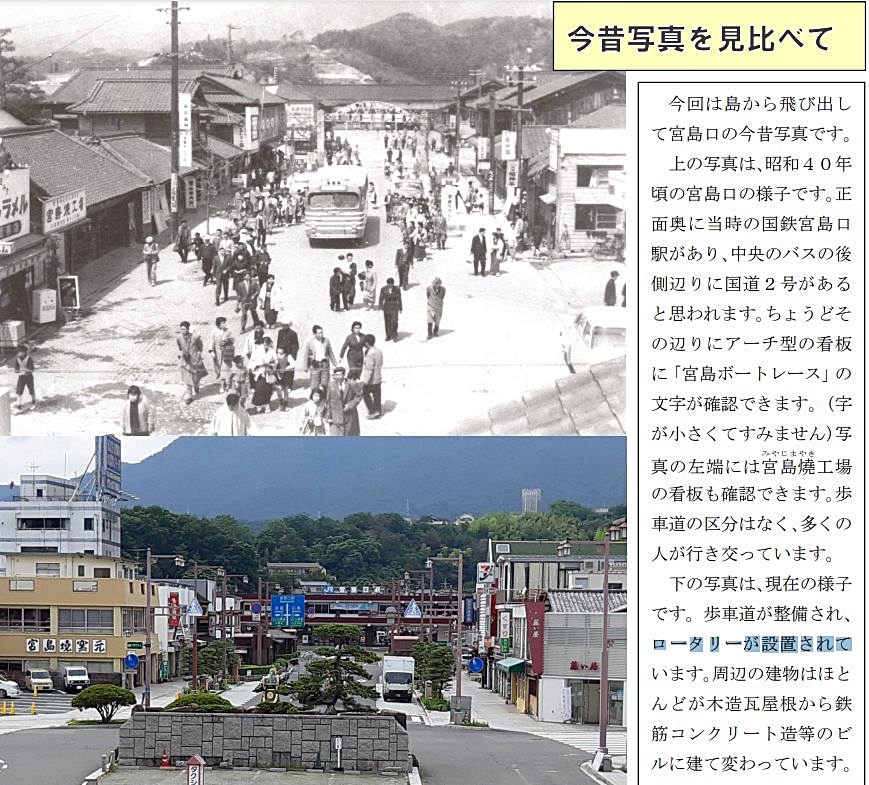
This time, I will jump out from the island and take pictures of Miyajimaguchi now and then.
The photo above showed Miyajimaguchi around 1965. There was the JNR Miyajimaguchi
Station at the back of the front, and it seemed that there was National
Route 2 around the back of the bus in the center. You can see the letters
"Miyajima Boat Race" on the arch-shaped signboard just around
there. (Sorry for the small font) You can also see the signboard of Miyajima
Yaki Factory on the left side of the photo. There was no division of the
sidewalk and road, and many people came and went.
The photo below shows how it looks now. Pedestrian roads are maintained
and roundabouts are installed. Most of the buildings in the area were wooden
with tiled roofs, but.it has been rebuilt into a reinforced concrete building.
しまなみ通信 No.26
左の写真は、昭和30年代の下西連町の様子です。
左右の家の1階の庇裏は出桁・腕木で施工され、宮島町家の特徴があります。正面の石段や石積みは一 見変化がないように思いますが、石積みの角度が違っ
ています。その石積みの前や左の町家の軒下に懐かし い自転車の姿が映っています。
右の写真は、現在の同じ位置の様子です。両側の町家の1階 庇裏は、ほぼ変わりなく残っているように思われます。正面の石積みが、少し緩やかな安全な積み 方になっています。
電柱が同じ位置にあるので、60 年前のものがあるのでしょうか?右の町家の出格子 のそばに石柱が立っていますが、誓真釣井の標柱です。
The photo on the left shows Shimosairen-Machi in the 1950s.
The eaves behind the first floor of the left and right houses were constructed with beams and brackets, which are characteristic of Miyajima Machiya. At first glance, the stone steps and masonry in the front might not seem
to have changed, but the angle of the masonry is different. The nostalgic
bicycles were seen in front of the masonry and under the eaves of the townhouse
on the left.
The photo on the right is the current state of the same location. The first
floor eaves of the townhouses on both sides seem to remain almost unchanged.
The masonry on the front is laid in a gentle and safe way. "Since
the utility pole is in the same position, has there been it from 60 years
ago?" There is a stone pillar near the latticework of the townhouse
on the right, which is the pillar of the Seishin Tsuri well.
しまなみ通信 No.25
左の写真は、昭和40年頃の中之町から桜町への路地の様子です。路地の上空に壁をつなぐ支え棒の様なも のが3カ所設置してあります。庇や外壁は、既に大壁になったり、軒裏をモルタル塗りにしたりで、少しづつ
現在に近い風景に変わりつつあるようです。
右の写真は、現在の同じ位置の様子です。色彩ははっきりとわかりませんが、変化は少ないようです。近所 の方の話を聞くと、路地の上に板を渡して、お互いの家の2階同士で行き来していたことがあったとか。壁を 支え合って(舫う:もやう) いることといい、島内は近所づきあいを上手にしていたことが伺えます。
The photo on the left shows the alley from Nakanomachi to Sakuramachi around
1965. There were 3 of theses things like support rods connecting the walls
above the alley. The eaves and outer walls have already become large walls,
and the eaves are covered with mortar.
The photo on the right is the current state of the same location. I don't
know the color clearly, but it seems that there is little change. According
to a neighbor, there was a time when people used to pass a board over the
alley and go back and forth between the two floors of each other's houses.
It can be seen that the islanders were good at getting along with their
neighbors, as they supported each other.
舫う:もやう
「舫う」とは現在も使う言葉で、船と船をつなぎ合わせたり、杭 (くい) などに船をつなぎとめるという意味だそうだ。 そこから転じて一緒にするや共有するという意味になったのだろう。
The word “hull” is still used today, and it seems that it means to tie a ship to another ship or to tie a ship to a stake. From there, it probably came to mean to be together or to share.
しまなみ通信 No.24
厳島神社の側に在る、土産物店の福田屋さんのリフォーム例ですが、施行前の調査で柱や廊下・内側の材料にベンガラの痕跡が見つかりました。
ベンガラの原料の硫化鉄が岡山県・吹屋(高梁市)で産出されていて、安価で安全な防腐効果を持つ材料として、重宝されて来たと考えられます。
This is an example of the renovation of Fukudaya, a souvenir shop near Itsukushima Shrine.
Iron sulfide, which is the raw material of red iron oxide, is produced
in Fukiya-area (Takahashi City), Okayama Prefecture, and was thought to
have come in handy as a cheap, safe, antiseptic material.
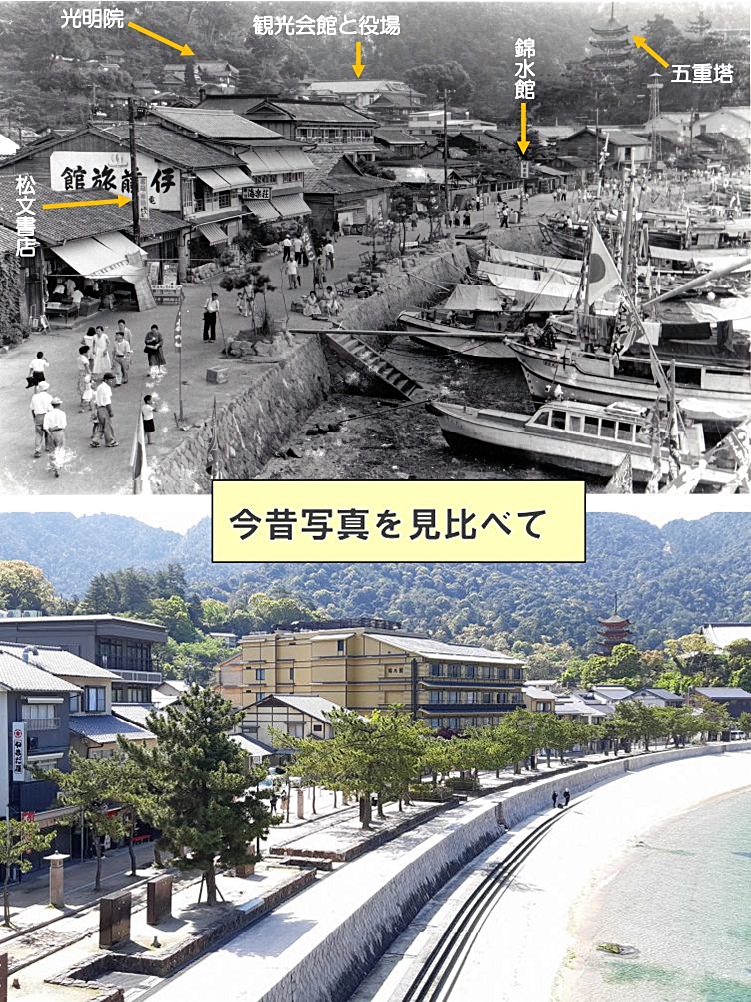

The photo above was from the 1940's. Since many ships were calling at the
port, was it before or after the Kangen Festival? The five-storied pagoda
could be seen in the distance on the right, the roofs of the tourist hall
and Miyajima Town Hall could be seen in the center, and the roof of Komyoin-Temple
could be seen on the left side of the mountain.
Along the coast, you could see Kinsuikan-Ryokan in the center and a large
Ito-Ryokan sign in front. It seemed to be the current Yosakoi(Japaese restaurant).
You could see the letters "Books and Magazines Matsu-Shoten"
on the electric pole signboard in front of the signboard.
The photo below shows the current state of Arinoura. The seawall has been
maintained and the pine trees have grown. A large building have been built
along the coast, so I can't see behind it.
しまなみ通信 No.23
こちらのお宅ですが、今回は鹿戸の更新をなさいましたが、現在は和風宿泊所になっております。
大変にご立派な所ですのでサイト画像を拝借させて頂きたいと存じます。
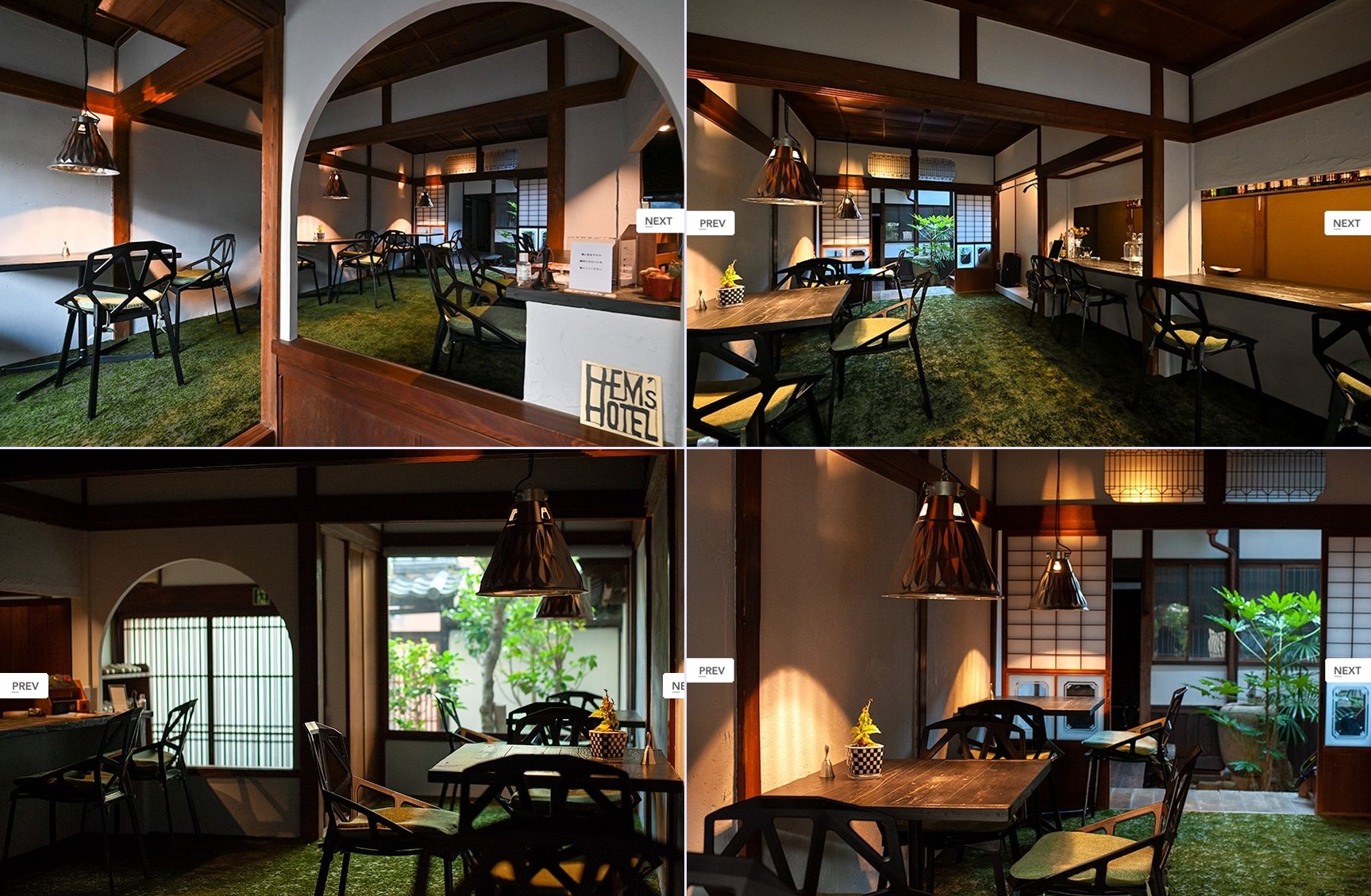
屋根瓦を取り除くと、薄い板を重ねた「枌板」(そぎいた)と呼ばれる下地となっていました。
枌板下地で、貴重な情報を見つけることが出来ましたので、拝借をさせて頂きますね。
急な勾配でのソギ葺き作業は大変です。ソギ職人さんも数少なくなりました。
ソギは杉を削いで作った薄い板です。何枚も何枚も重ねて張っていきます。ほんとうに根気のいる作業です。
今では屋根下地はほとんどがアスファルトルーフィング、ゴムアスファルトルーフィングを使っていますが、長い年月の間にはルーフィングが熱せら
れて柔らかくなり、冬は縮こまってしまいます。そんな繰り返しの中で瓦の接している部分で穴が自然に開くこともあります。
ソギ、杉板であればそんな危険性も少なくなります。
こんなところにも能率・効率ということでしょうか。ソギを作っているところ、現場での職人さんが少なくなりました。
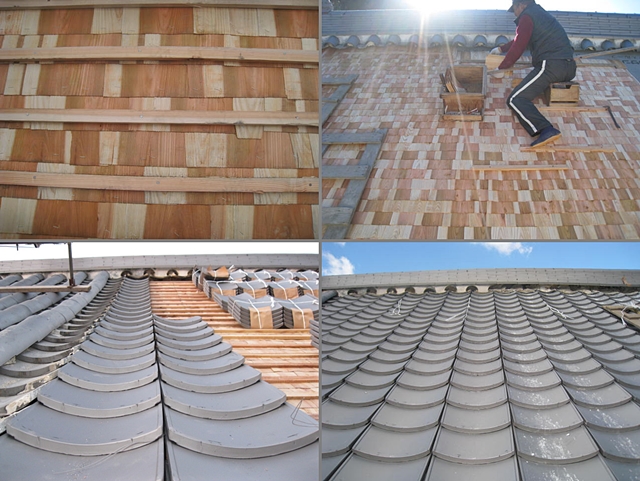
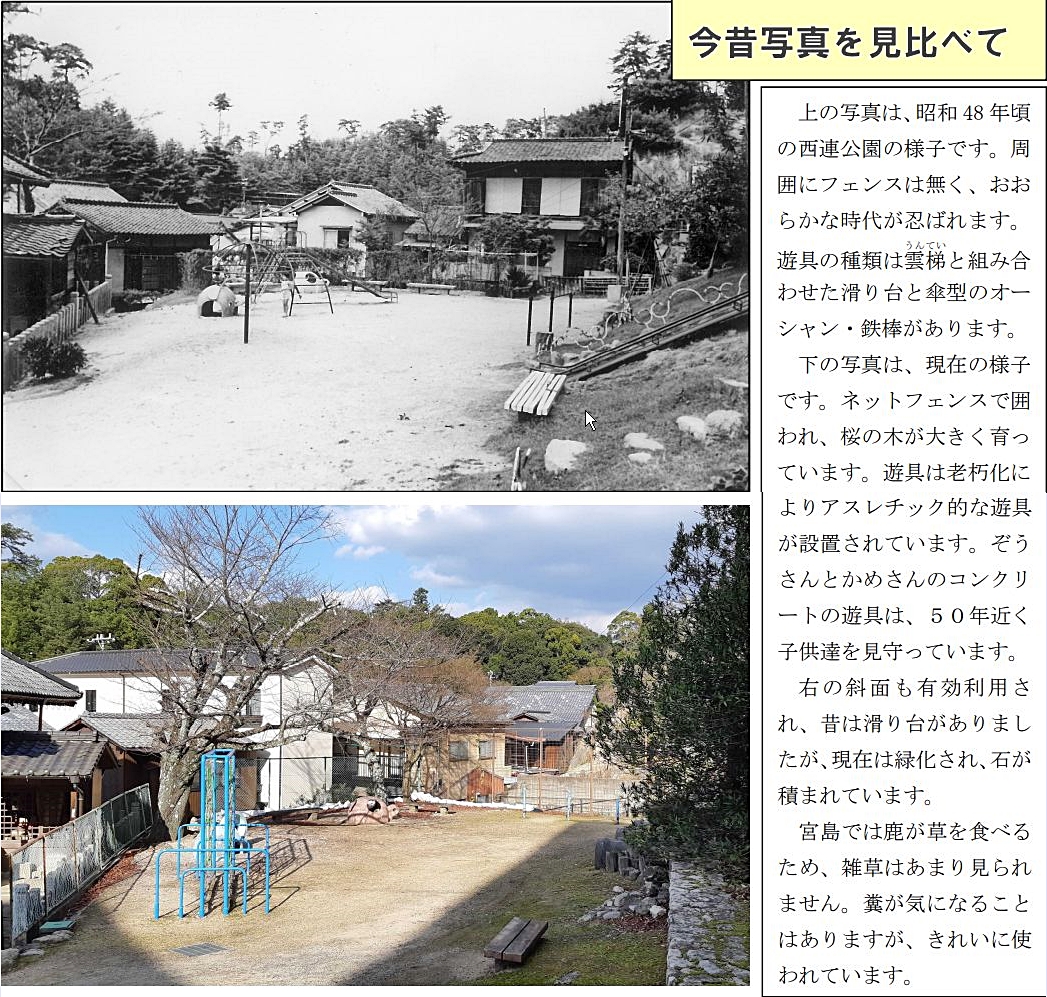
The photo above showed the state of Sairen-Park around 1973. There were
no fences around, and a generous era was endured. The types of playground
equipment include a slide combined with a ladder, an umbrella-shaped ocean,
and a horizontal bar. The photo below shows how it looks now. Surrounded
by a net fence, cherry trees are growing big. Athletic playground equipment
has been installed due to aging. .
しまなみ通信 No.22
~島内にある 瓦 の紹介~ The introduction of the tile in Miyajima.
Sajiki (San) Gawara Buki Hon Gawara
Buki
日本では、建物の屋根に瓦を葺くことは、飛鳥時代から始まりました。この時の瓦の葺き方は本瓦葺きと呼ばれ、この方法が長い間使われてきました。
本瓦葺きは、丸瓦と平瓦の2種類の瓦を交互に重ね並べていく葺き方です。軒の先端には、軒丸瓦と軒平瓦という文様のついた2種類の瓦が取り付けられました。
一方、桟瓦葺きは、波を打ったような形の桟瓦を重ね並べていく葺き方です。
本瓦葺きと比べ、1種類の瓦で屋根の大部分を葺くことができる画期的な方法で、江戸時代半ば頃から普及するようになったと言われています。
このころから一般の住宅にも瓦が使用されるようになったと考えられます。
In Japan, the use of tiles on the roofs of buildings began in the Asuka
period.
This tile roofing method is called HongawaraBuki, and this method has been
used for a long time.
Hongawara Buki is a roofing method in which two types of tiles, round tiles
and flat tiles, are layered alternately. At the ends of the eaves, two
types of tiles with patterns were attached, called nokimaru tiles and nokihira
tiles.
On the other hand, Sangawarabuki is a roofing method in which tiles shaped
like waves are layered on top of each other. Compared to Honkawara Buki,
it is an epoch-making method that can cover most of the roof with a single
type of tile. It is believed that roof tiles began to be used in ordinary
houses from the middle of Edo Period.
Saru (monkey) Gawara normal sized tile
昔、宮島には猿が多かったそうですが、瓦の下に居る虫が食べたくて猿が屋 根に上がって瓦を剥がそうとしていました。
そこで猿が持ち上げる事が出来ない様な大きな棟瓦を作りました。
棟瓦って一番上の瓦ですが、瓦は下から施工して、最後に棟瓦を乗せるので、一番いたずらされやすい。そ こで宮島独特の大きな棟瓦が考えられたそうです。
It is said that there used to be many monkeys in Miyajima, and they wanted
to eat insects under the roof tiles, so they climbed up on the roof and
tried to peel off the roof tiles. So people made a big ridge tile that
the monkey couldn't lift.
The ridge tile is the top tile, but since the tile is constructed from
the bottom and the ridge tile is put on at the end, it is the easiest to
be mischievous. It is said that the large ridge tiles unique to Miyajima
were invented for this reason.
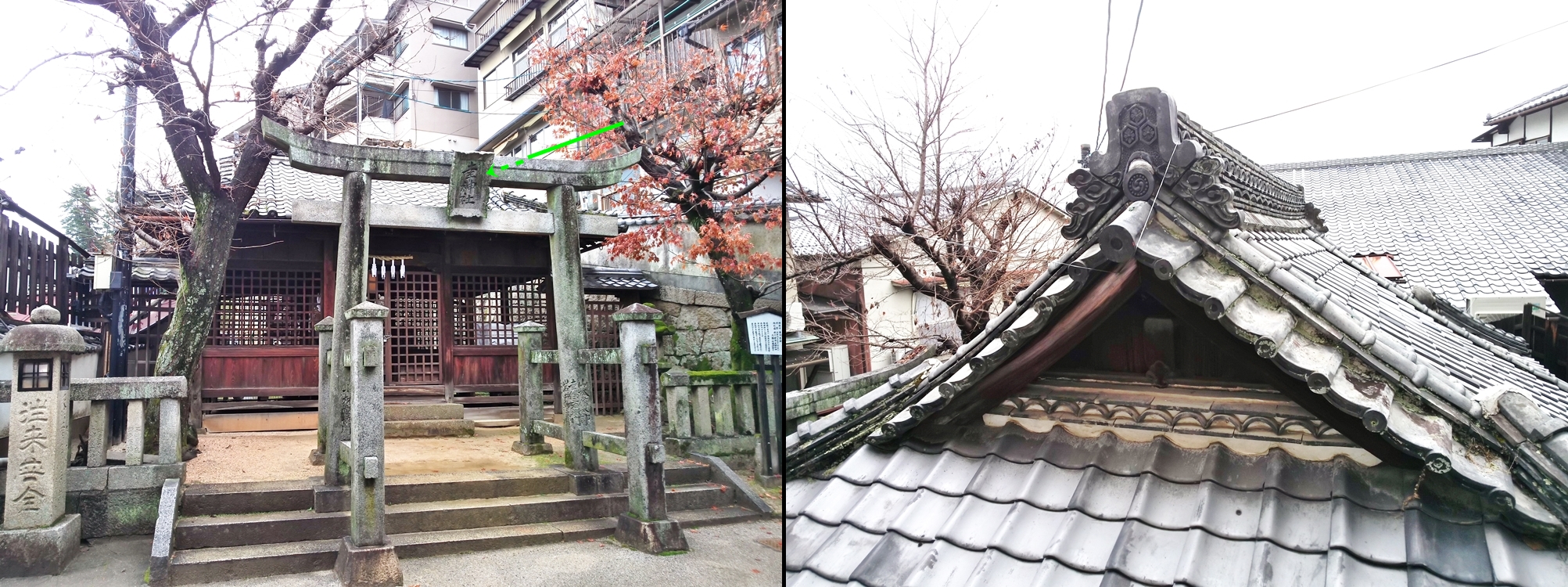
The Oni Gawara in Saiwai-Shrine.
Onigawara (鬼瓦, ogre tile) are a type of roof ornamentation found
in Japanese architecture. They are generally roof tiles or statues depicting
a Japanese ogre (oni) or a fearsome beast.
幸神社の鬼瓦には、嚴島神社の御神紋「三ツ亀甲剣花菱紋」が現されていますが、高度な技術を要したモノと思われます。
The ridge-end tiles(Ogre tiles) of Saiwai Shrine have the crest of Itsukushima
Shrine, the “three tortoises, swords, and flowers” crest, and it is thought
to have required a high degree of skill.
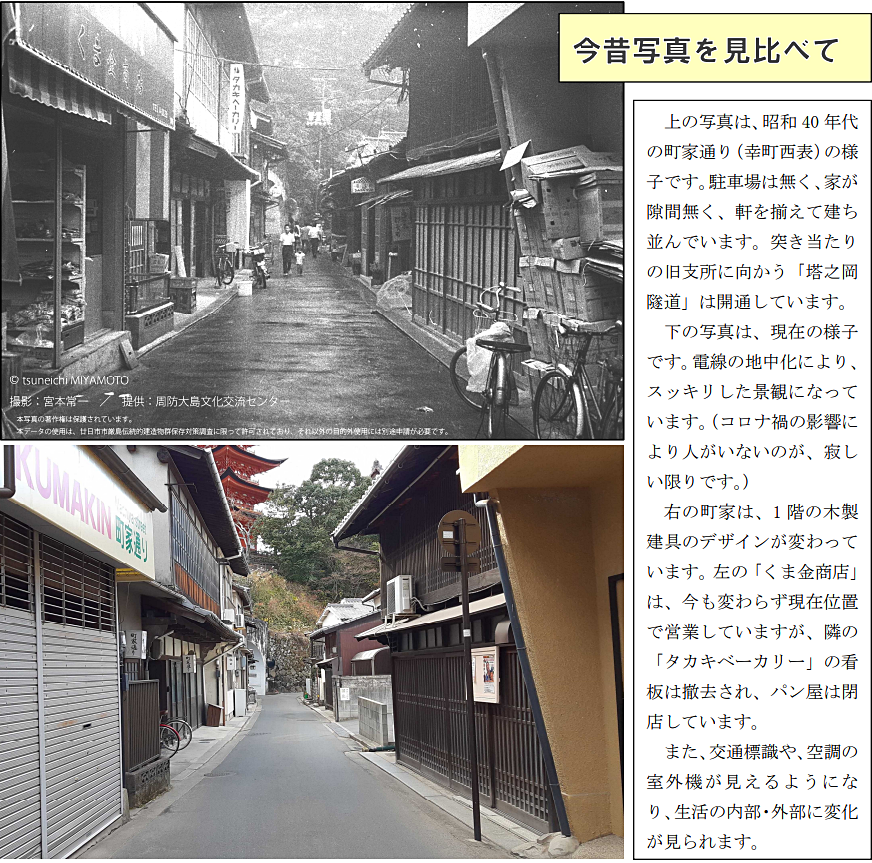
The photo above shows the townhouse street (Saiwai-machi Nishiomote) in
the 1960s. There was no parking lot, and the houses were lined up side
by side without gaps. The Tono-oka Tunnel leading to the old branch at
the end had been opened.
The photo below shows the current situation. It is in a refreshing landscape
due to the undergrounding of electric wires. (It's sad that there has less
people due to the corona crisis.) In the Machiya on the right, the design
of the wooden fittings on the first floor has changed. “Kumakin Shoten”
on the left is still open at its current location, but the sign for “Takaki
Bakery” next door has been removed and the bakery is closed. In addition,
traffic signs and outdoor units of air conditioners can be seen, and the
changes can be seen both inside and outside our lives.
しまなみ通信 No.20
庇の特徴
Features of eaves
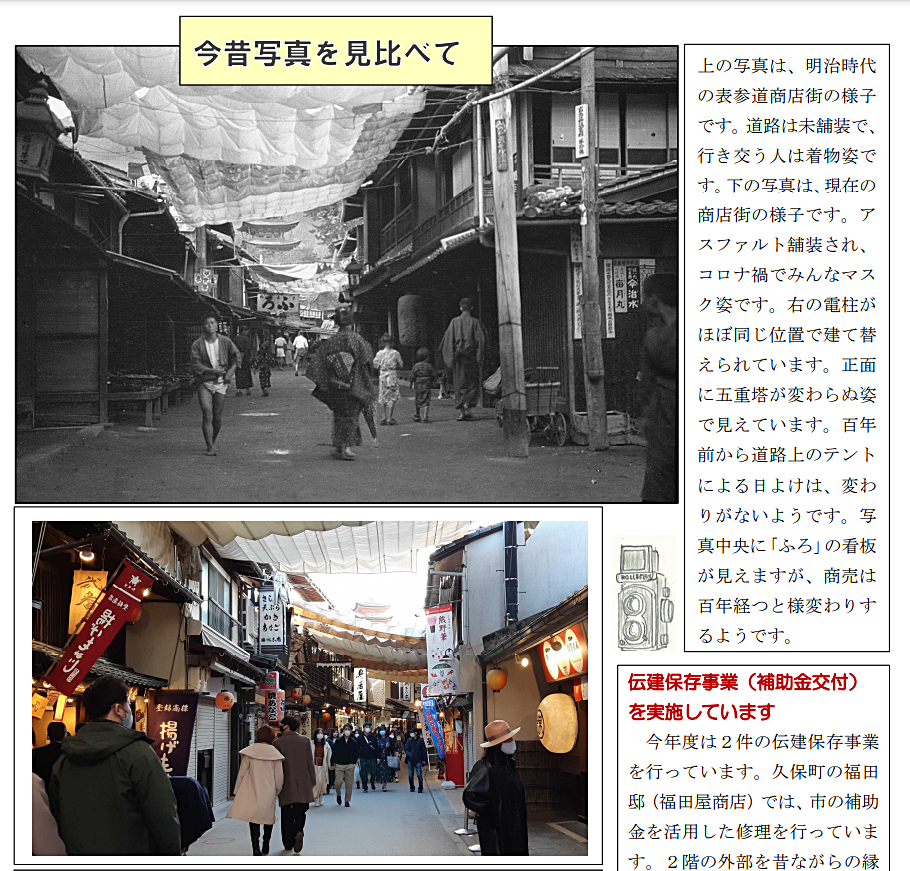
The photo above shows the Omotesando shopping street in the Meiji era.
The road was unpaved, and people came and went in kimonos. Below photo
is a picture of the current shopping street. Ah, they are paved with asphalt,
and everyone is wearing the mask because of the corona crisis. The utility
pole on the right has been rebuilt at about the same position as this.
The five-storied pagoda can be seen in front. It seems that for a hundred
years, the shade provided by tents on the road has not changed. You can
see the "furo" signboard in the center of the photo, but it seems
that the business changes completely after 100 years.
しまなみ通信 No.19
Features of coating
赤色のベンガ ラと、黒色の墨を混ぜたもので、、ベンガラよりも少し黒っぽい 色に。
黒色の墨とは松煙(しょうえん)の事です。
It is a mixture of red iron oxide and black ink, making it a little darker
than red iron oxide.
Black ink means pine smoke.
Kakishibu is a traditional dyeing method using the discoloration caused by oxidation of the fermented juice of unripened persimmon fruit containing strong tannin. It also reacts to sunlight, so the color changes slowly with time and sun exposure.
